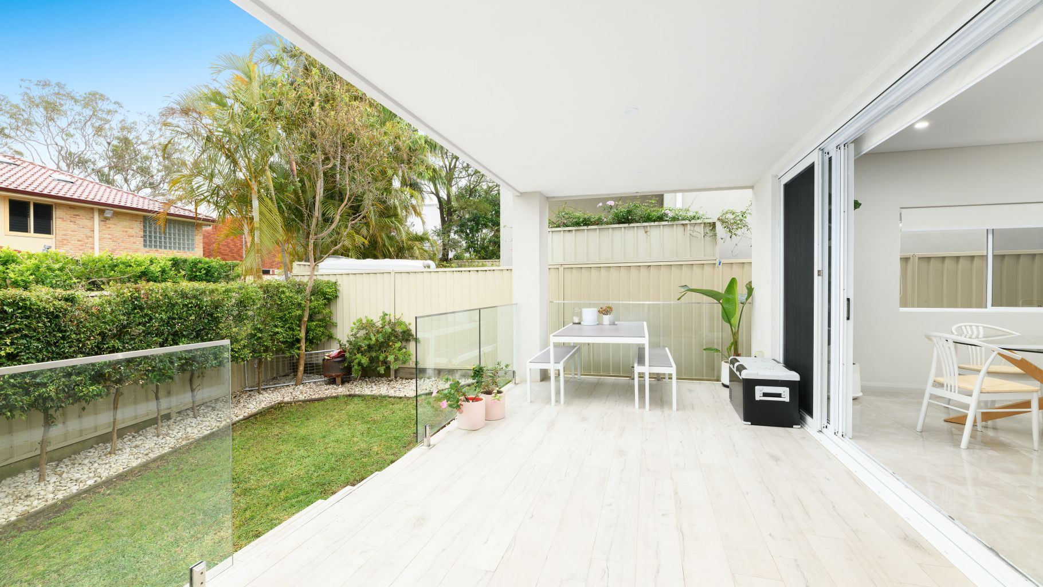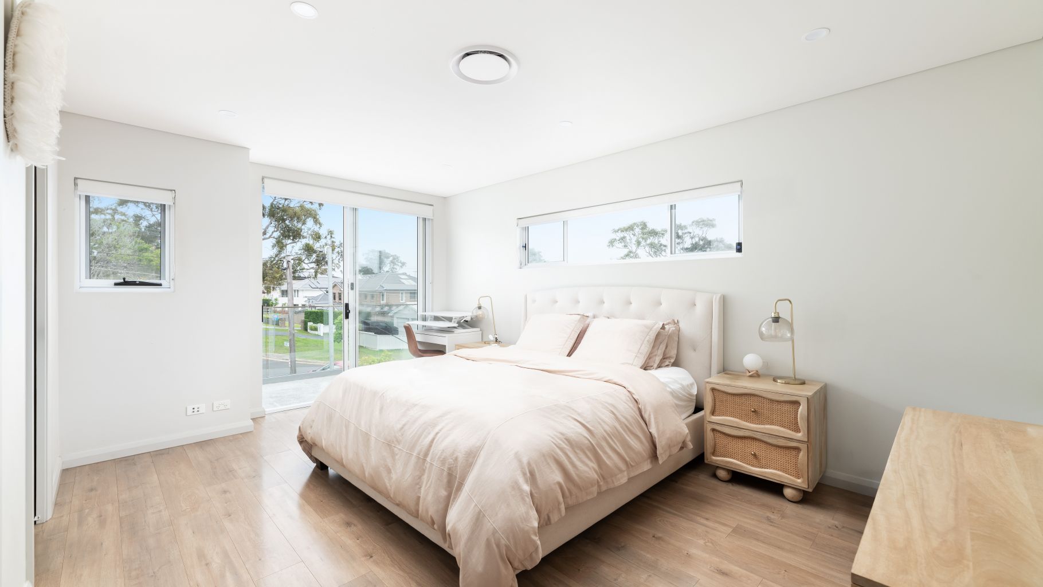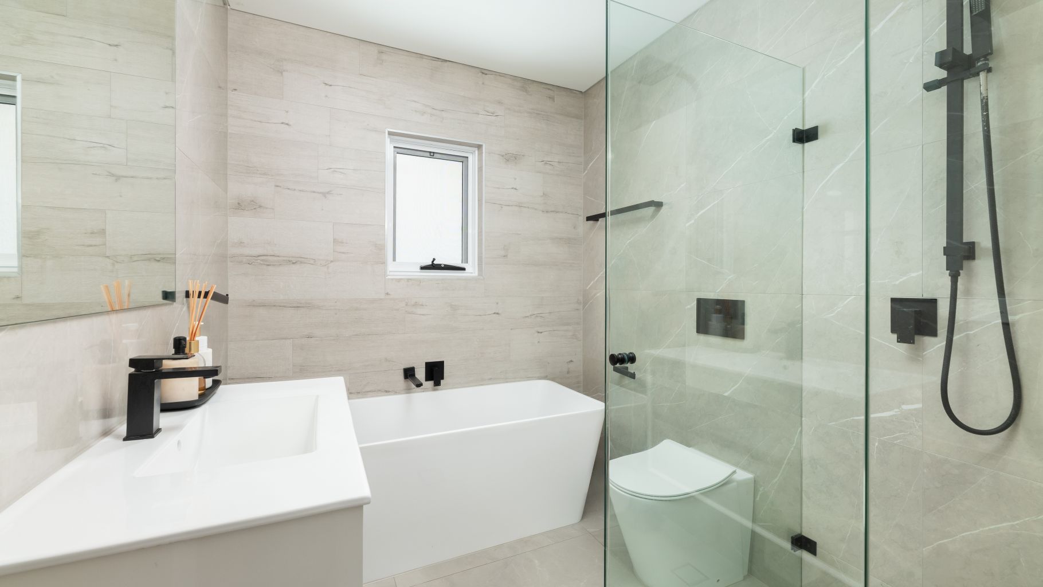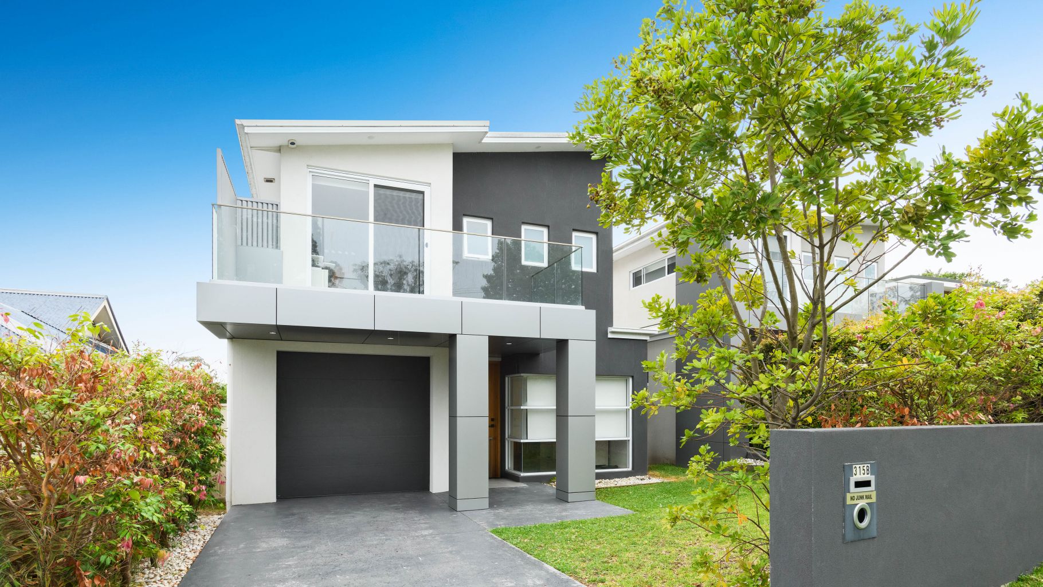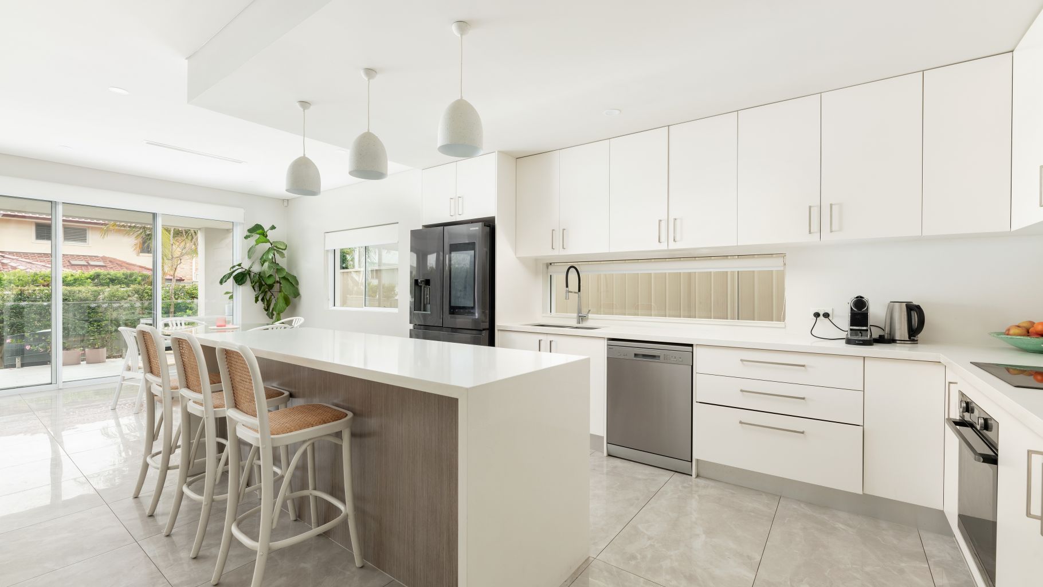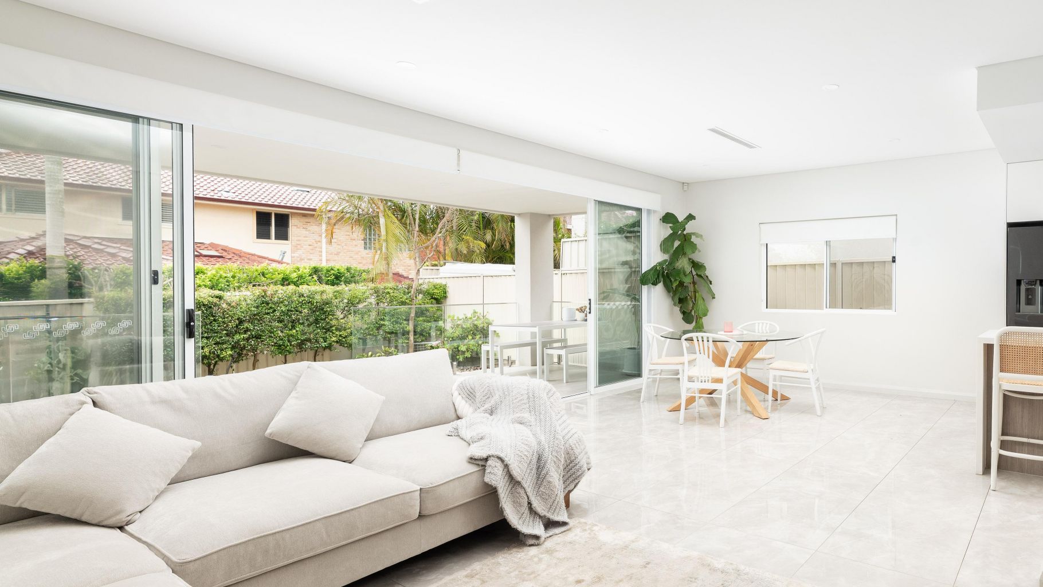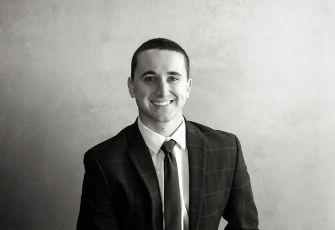Caringbah South
315B Burraneer Bay Road
- 4 BED
- 3 BATH
- 2 CAR
For Sale
$1,850,000 - $1,950,000
Surrounding Sales
$1,700,000
31 Pacific Street, Caringbah South
3 Bed | 2 Bath | 1 Car
31 Pacific Street, Caringbah South
3 Bed | 2 Bath | 1 Car
$1,800,000
4B Uralba Avenue, Caringbah South
4 Bed | 3 Bath | 1 Car
4B Uralba Avenue, Caringbah South
4 Bed | 3 Bath | 1 Car
$1,900,000
23A Vista Street, Caringbah South
4 Bed | 3 Bath | 2 Car
23A Vista Street, Caringbah South
4 Bed | 3 Bath | 2 Car
$2,023,000
307B Burraneer Bay Road, Caringbah South
4 Bed | 3 Bath | 1 Car
307B Burraneer Bay Road, Caringbah South
4 Bed | 3 Bath | 1 Car
Share this property
Property overview
Available documents
Property Information
- Property ID 1P9285
- Property Type House
- Land size 313 sqm
- Garage 1
- Carspace 1
- Council Rates $578 / quarter
- Water Rates $173 / quarter
Further information
Discover this beautiful four-bedroom home that exudes modern elegance, filled with natural light and spacious interiors. Spread across two levels, this home seamlessly combines luxury and practicality with its thoughtful design and high-end finishes. Situated in a tranquil, family-friendly neighbourhood, you'll enjoy convenient access to all that Caringbah South has to offer.
Ideally situated near shops, schools, parks, public transport, and the stunning Cronulla beaches, this residence is perfect for families seeking a prime, family friendly location.
Land Size: 313sqm
Council Rate: $578.06 per quarter
Water Rate: $172.79 + usage per quarter
Read more
- Gourmet galley-style kitchen adorned with soft pendant lighting, high-end stainless steel appliances including a dishwasher, 40mm stone benchtops, an island with breakfast bar -seating, and abundant cabinetry and countertop space.
- Spacious open-plan living and dining area with effortless access to an inviting entertaining balcony and beautifully landscaped yard.
- Expansive entertainer's balcony that flows into a private, north-facing lush lawn, enveloped by greenery ideal for year-round gatherings and entertainment.
- Grand master suite features a spacious and fully tiled ensuite, generous walk-in wardrobe, and a private balcony offering tranquil views.
- Four additional generously sized bedrooms, each equipped with mirrored built-in wardrobes for added functionality.
- Contemporary family bathroom showcases floor to ceiling tiles, luxurious black fittings and fixtures, spacious soaking tub, frameless glass shower, and a large floating vanity with ample storage space.
- Versatile second living area or study space, perfect for working from home and offering flexibility.
- Internal laundry with built-in storage for added practicality, along with a separate guest powder room conveniently located downstairs for easy access.
- Secure single lock-up garage with internal access, plus additional off-street parking.
- Additional Features: Versatile second living/home office, Daikin zoned air conditioning, video intercom system, stylish downlights, and elegant floorboards throughout.
Ideally situated near shops, schools, parks, public transport, and the stunning Cronulla beaches, this residence is perfect for families seeking a prime, family friendly location.
Land Size: 313sqm
Council Rate: $578.06 per quarter
Water Rate: $172.79 + usage per quarter
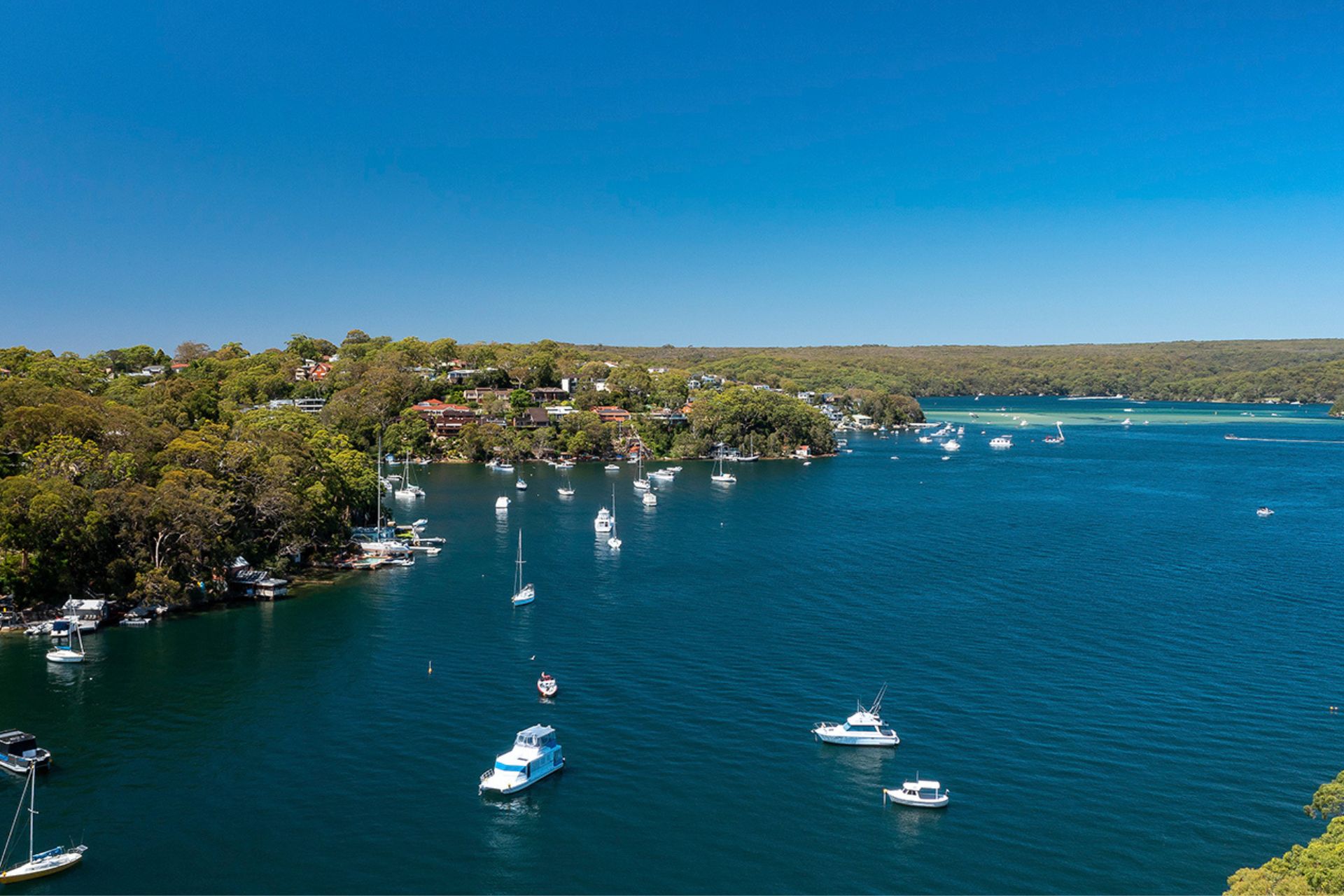
Location
Popular amongst growing families, expect tree lined streets, neighbourhood parks and a varietal mix of low-density dwellings and waterfront properties. In neighbouring Lilli Pilli, the Point Reserve offers access to the Port Hacking River, riverside bushland and local swimming baths. Local schools, sporting fields and shops are just another reason to call this suburb home.
Suburb Median Price
4
BED
$2.248m
Recently sold
Contact Agent
6/32 Rawson Parade
3 Bed | 2 Bath | 2 Car
6/32 Rawson Parade
3 Bed | 2 Bath | 2 Car
Contact Agent
51C Langer Avenue
4 Bed | 3 Bath | 2 Car
51C Langer Avenue
4 Bed | 3 Bath | 2 Car
Contact Agent
51A Langer Avenue
3 Bed | 2 Bath | 2 Car
51A Langer Avenue
3 Bed | 2 Bath | 2 Car


