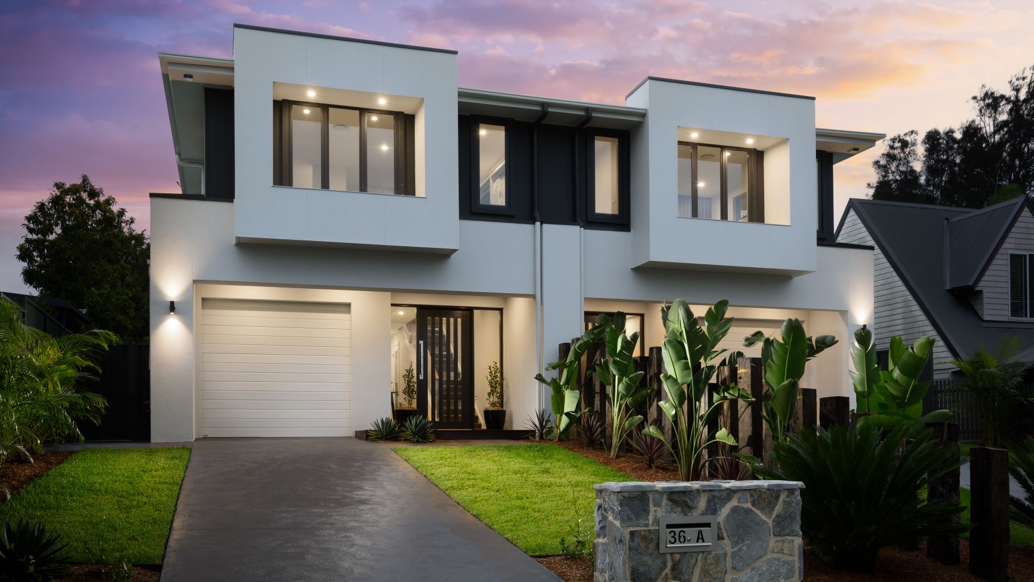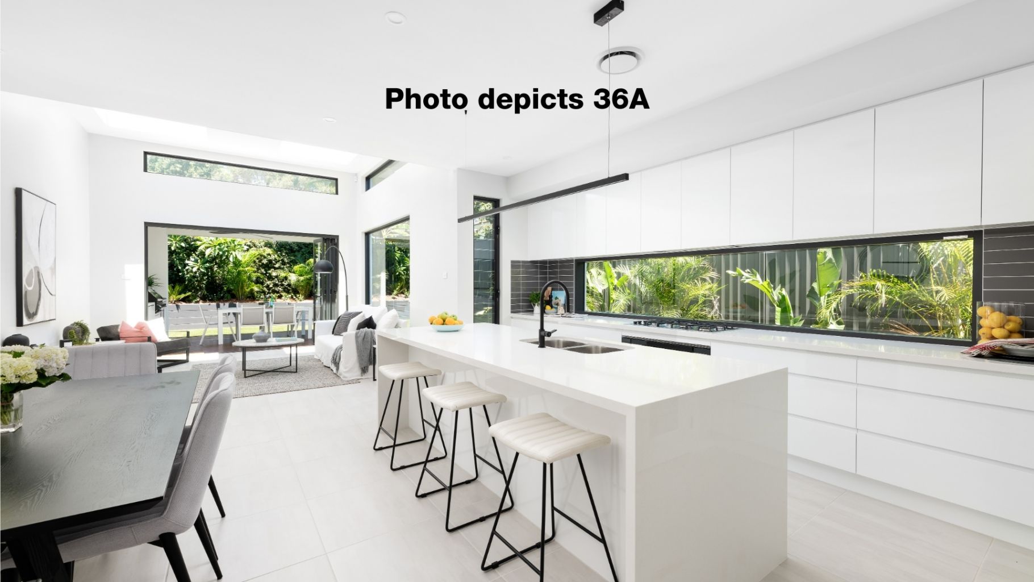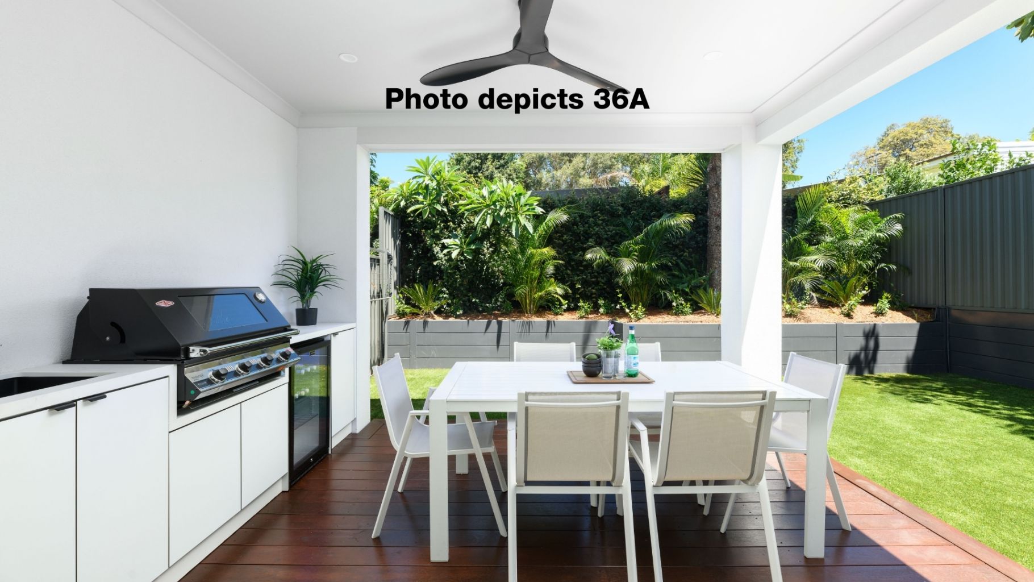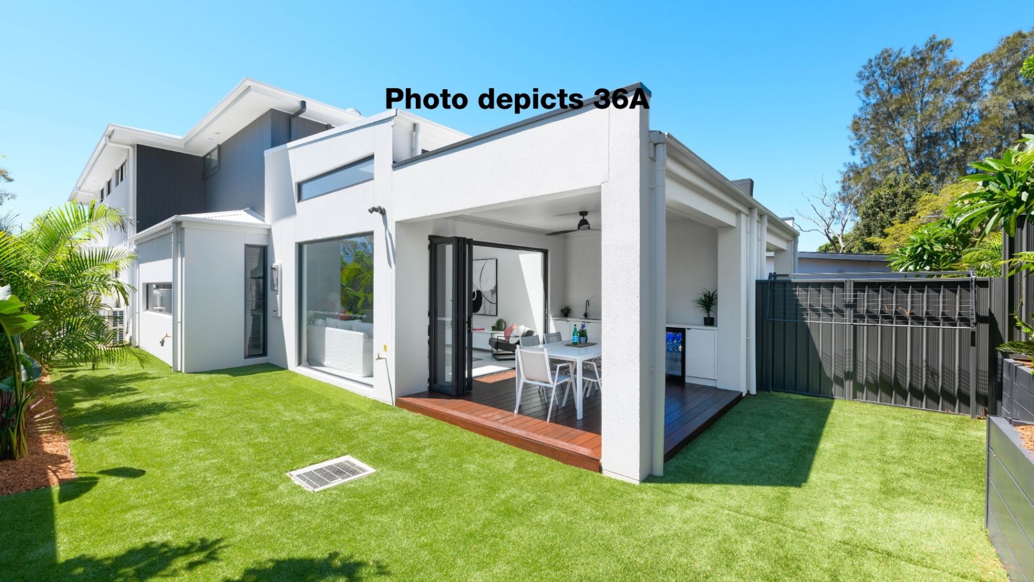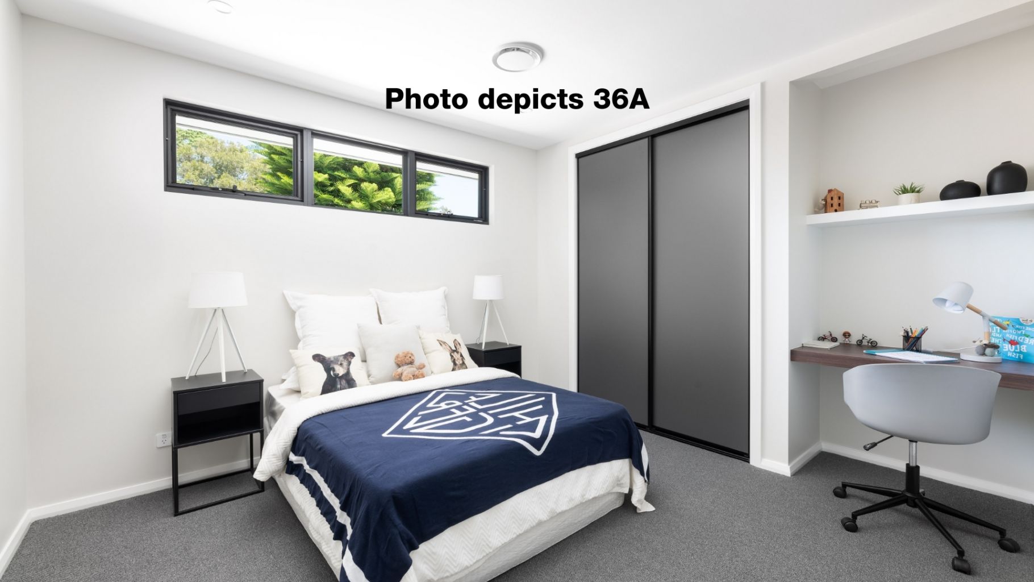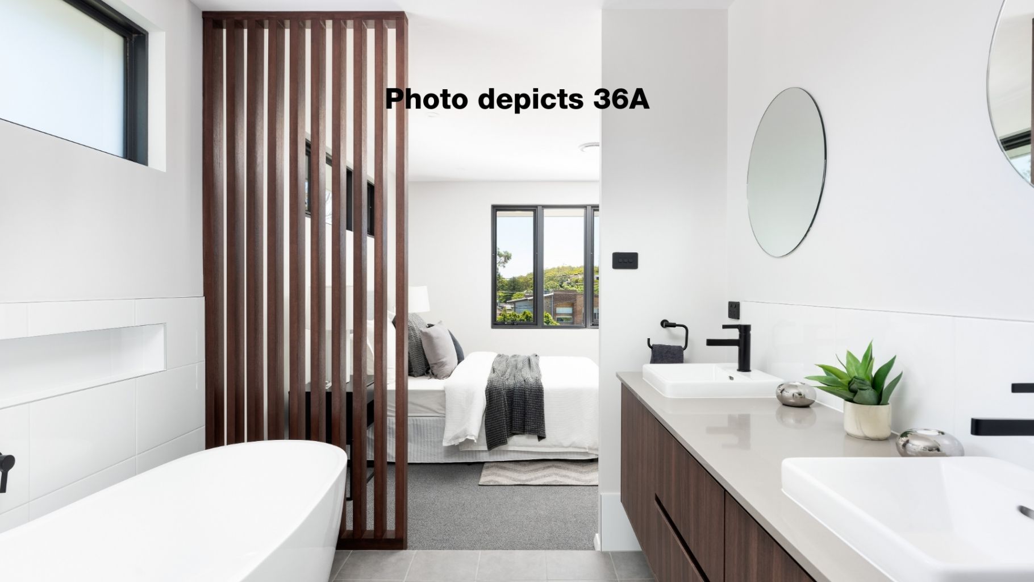Sutherland
36 Leonay Street
- 4 BED
- 3 BATH
- 2 CAR
For Sale
This property has no price information available. Review the Surrounding Sales to get an idea of its
value.
This property has no price information available. Review the Surrounding Sales to get an idea of its
value.
Surrounding Sales
$1,655,000
9A Wybalena Place, Jannali
4 Bed | 3 Bath | 1 Car
9A Wybalena Place, Jannali
4 Bed | 3 Bath | 1 Car
$1,675,000
34B Oakwood Street, Sutherland
4 Bed | 3 Bath | 1 Car
34B Oakwood Street, Sutherland
4 Bed | 3 Bath | 1 Car
$1,710,000
16A Galga Street, Sutherland
4 Bed | 3 Bath | 2 Car
16A Galga Street, Sutherland
4 Bed | 3 Bath | 2 Car
$1,780,000
31A Sutherland Road, Jannali
4 Bed | 2 Bath | 2 Car
31A Sutherland Road, Jannali
4 Bed | 2 Bath | 2 Car
Inspection Times
Thursday, 27th of February
04:30 pm - 05:00 pm Add to Calendar
04:30 pm - 05:00 pm Add to Calendar
Share this property
Property overview
Property Information
- Property ID 1P9930
- Property Type Semi/Duplex
- Garage 1
- Carspace 1
Further information
Presenting a stunning high-end, low-maintenance, turn-key luxury residence, this home is a true masterpiece. The thoughtfully designed floor plan flows seamlessly between two living levels, offering both expansive space and ultimate comfort. With every detail carefully curated for modern living, the residence combines elegance, functionality, and effortless style, making it the perfect retreat for any family.
Features:
Other highlights feature reverse cycle ducted air conditioning for comfort throughout the year, a secure alarm system, ample storage space, elegant tiled flooring, and a spacious laundry equipped with premium appliances. Plus, automatic garage finished with an epoxy-coated flooring and internal access.
Whether you're unwinding in the open concept living areas or enjoying the private, beautifully landscaped outdoor spaces, every inch of this home has been thoughtfully designed for those who appreciate quality and detail.
Read more
Features:
- Photos depicted show lot A, aspects may vary to lot B
- Sleek, contemporary kitchen equipped with premium Fisher and Paykel appliances, including a 5-burner gas cooktop, dishwasher, microwave, double sink, walk-in pantry, generous cupboard space, and soft-close cabinetry. Highlighted by elegant LED feature lighting and stunning 40mm stone benchtops, the large island bench creates an ideal space for both cooking and casual dining.
- Light-filled open-plan living area features high ceilings, skylights and custom built cabinetry, enhancing the bright and airy atmosphere. Surrounded by windows offering serene views of the backyard, this space effortlessly connects with the outdoors, while the adjacent dining area adds to the seamless flow, designed for relaxation and entertaining.
- Four generously sized bedrooms, each featuring plush carpeting and built-in wardrobes. Two bedrooms with built-in study nooks.The master suite is a standout, complete with a large walk-in wardrobe, stunning ensuite and additional oversized robe on entry.
- Luxurious family bathroom, featuring a free standing bathtub and a separate shower. An additional well-appointed powder room with shower is conveniently located on ground floor.
- An inviting covered entertaining area is perfect for outdoor gatherings, featuring a built-in barbecue, sink, and fridge. Surrounded by lush, beautifully landscaped gardens, offering an incredibly private and welcoming outdoor space.
Other highlights feature reverse cycle ducted air conditioning for comfort throughout the year, a secure alarm system, ample storage space, elegant tiled flooring, and a spacious laundry equipped with premium appliances. Plus, automatic garage finished with an epoxy-coated flooring and internal access.
Whether you're unwinding in the open concept living areas or enjoying the private, beautifully landscaped outdoor spaces, every inch of this home has been thoughtfully designed for those who appreciate quality and detail.
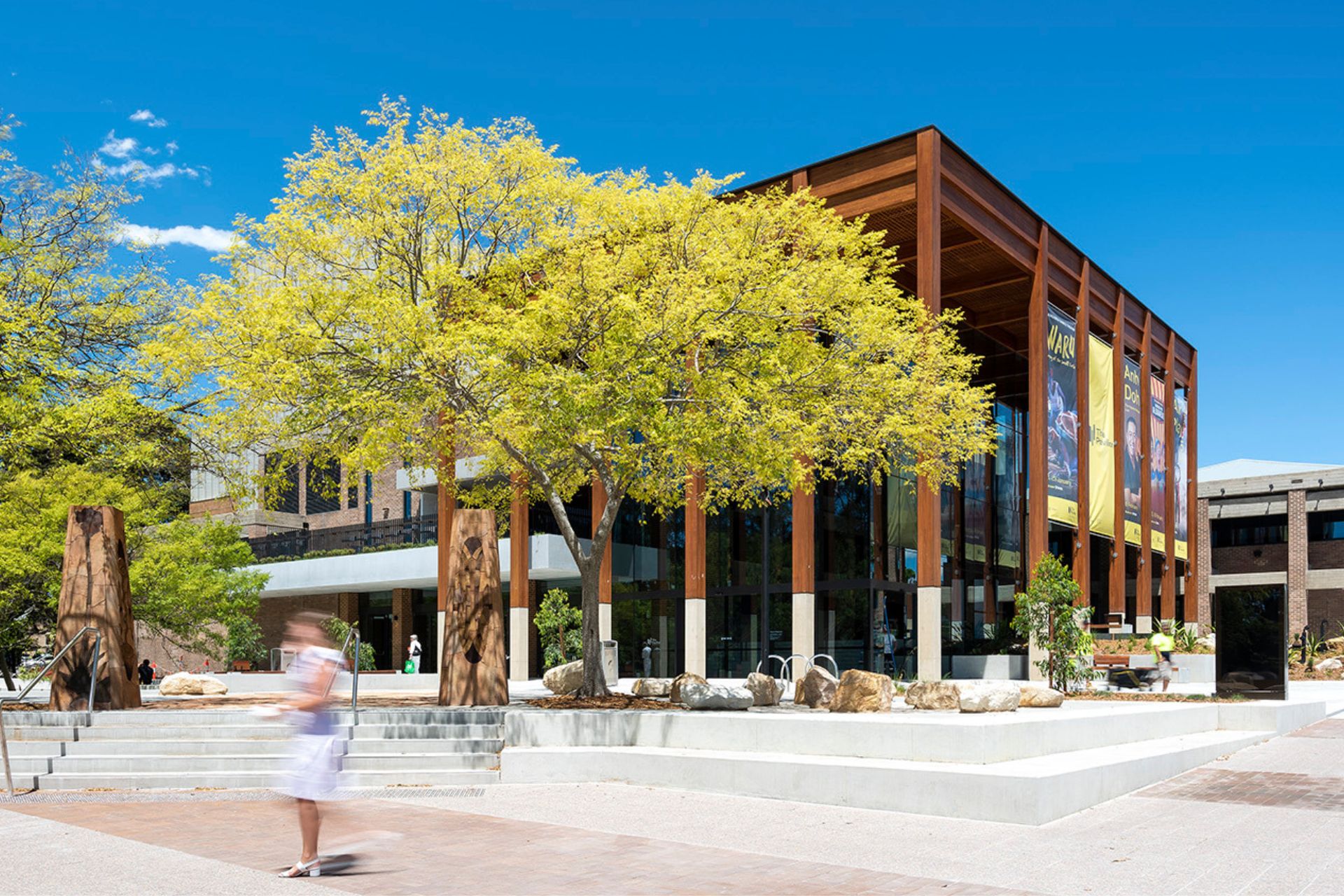
Location
The heart of The Sutherland Shire, Sutherland offers suburban living with easy access to Sydney City and the Southern Coastal suburbs via public transport. Offering a wide variety of properties from apartment living to family homes, Sutherland has become a popular destination for those wanting to escape the weekday hustle and bustle of the city. Why not make use of the local leisure centre, swimming pools, basketball courts and the local library.
Suburb Median Price
4
BED
$1.62m
Recently sold
$1,060,000
5/58 Merton Street
3 Bed | 2 Bath | 2 Car
5/58 Merton Street
3 Bed | 2 Bath | 2 Car
$685,000
4/50-54 The Grand Parade
2 Bed | 1 Bath | 1 Car
4/50-54 The Grand Parade
2 Bed | 1 Bath | 1 Car
$1,195,000
6/40-44 Toronto Parade
2 Bed | 2 Bath | 2 Car
6/40-44 Toronto Parade
2 Bed | 2 Bath | 2 Car


